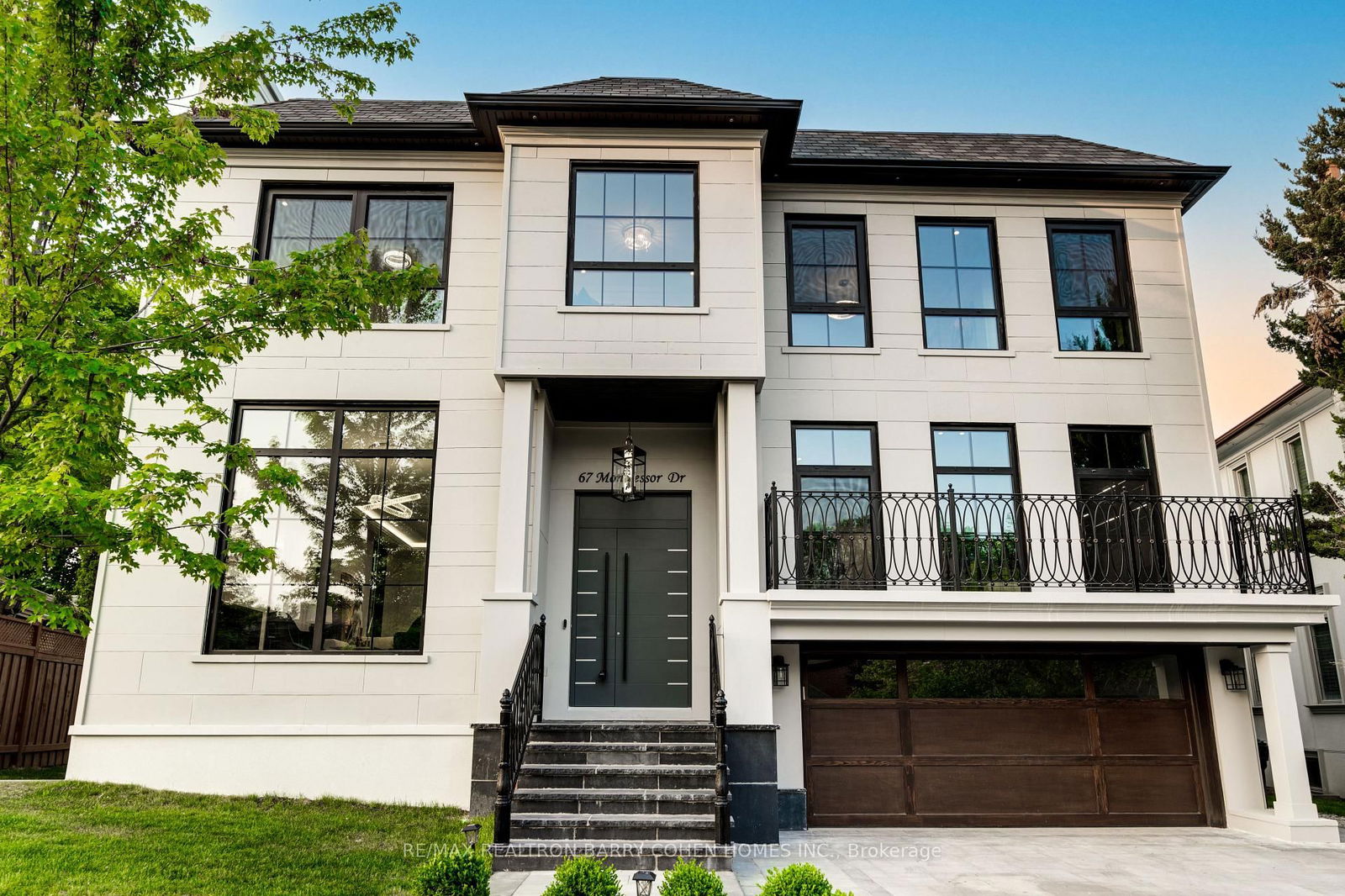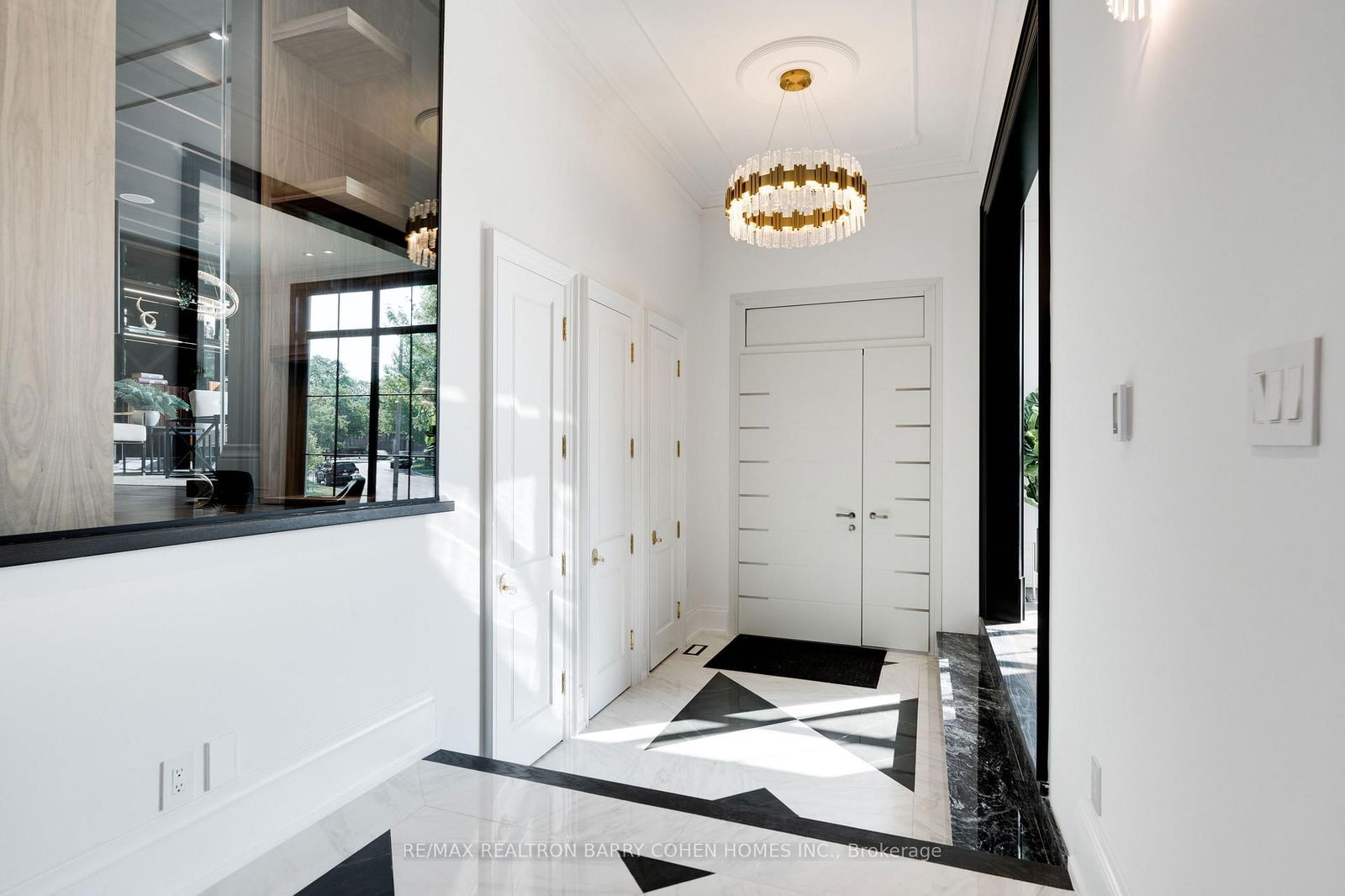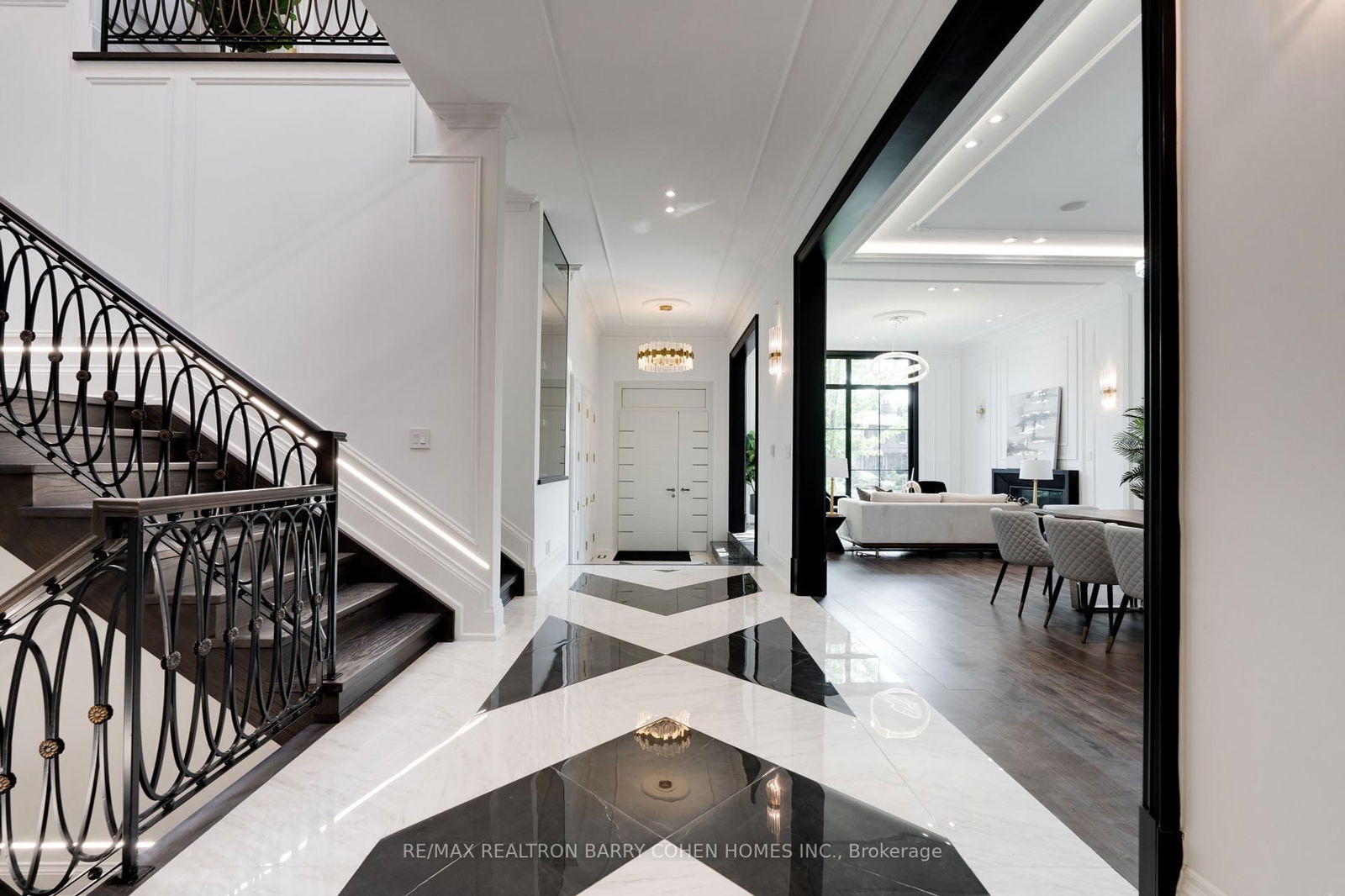Overview
-
Property Type
Detached, 2-Storey
-
Bedrooms
4 + 1
-
Bathrooms
7
-
Basement
Fin W/O
-
Kitchen
2
-
Total Parking
6 (2 Built-In Garage)
-
Lot Size
50.5x132.93 (Feet)
-
Taxes
$27,840.89 (2025)
-
Type
Freehold
Property Description
Property description for 67 Montressor Drive, Toronto
Open house for 67 Montressor Drive, Toronto

Local Real Estate Price Trends for Detached in St. Andrew-Windfields
Active listings
Average Selling Price of a Detached
December 2025
$2,643,863
Last 3 Months
$3,155,542
Last 12 Months
$3,369,482
December 2024
$2,100,000
Last 3 Months LY
$3,638,885
Last 12 Months LY
$3,495,163
Change
Change
Change
Historical Average Selling Price of a Detached in St. Andrew-Windfields
Average Selling Price
3 years ago
$3,487,500
Average Selling Price
5 years ago
$3,414,481
Average Selling Price
10 years ago
$2,384,555
Change
Change
Change
How many days Detached takes to sell (DOM)
December 2025
36
Last 3 Months
52
Last 12 Months
39
December 2024
132
Last 3 Months LY
76
Last 12 Months LY
45
Change
Change
Change
Average Selling price
Mortgage Calculator
This data is for informational purposes only.
|
Mortgage Payment per month |
|
|
Principal Amount |
Interest |
|
Total Payable |
Amortization |
Closing Cost Calculator
This data is for informational purposes only.
* A down payment of less than 20% is permitted only for first-time home buyers purchasing their principal residence. The minimum down payment required is 5% for the portion of the purchase price up to $500,000, and 10% for the portion between $500,000 and $1,500,000. For properties priced over $1,500,000, a minimum down payment of 20% is required.



























































